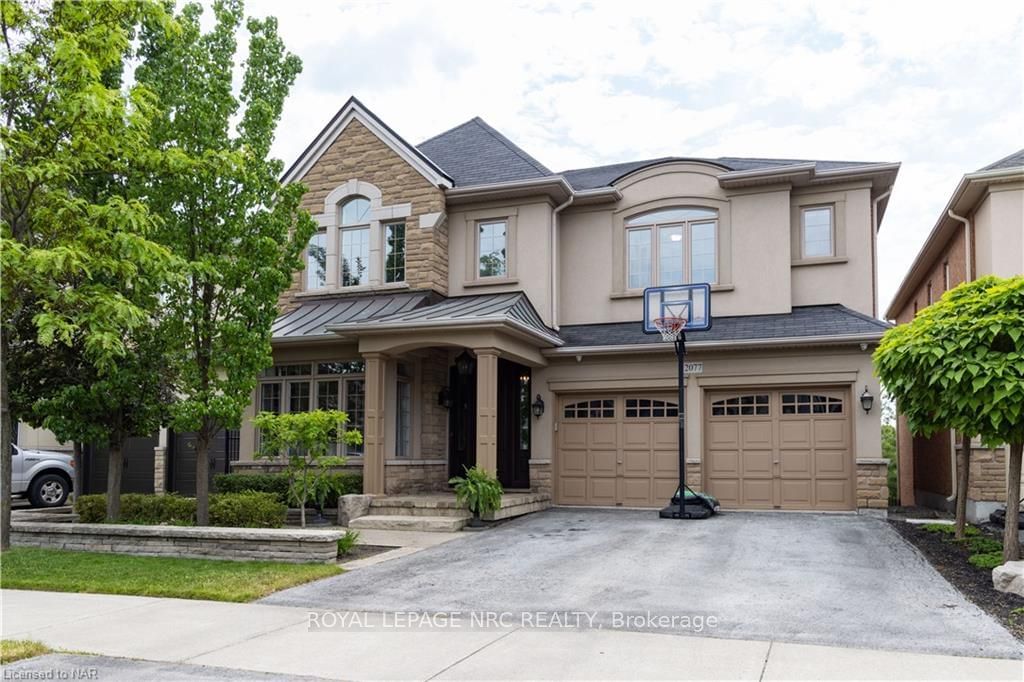$2,299,000
$*,***,***
4-Bed
4-Bath
Listed on 6/21/23
Listed by ROYAL LEPAGE NRC REALTY
This beautiful home backs onto a mature, private ravine setting in desirable Westoak Trails. Over 3400 SF on main and second floor, the walkout lower level is ready for your personal touches. Menkes Craftsmanship w/ Carefully Chosen Finishes T/O Incl: hardwood floors on both finished floors with 9ft ceilings on main. The open-concept family area boasts oversized windows with French doors leading to an outstanding, professionally built deck that spans across the full back with stairs to the walkout gardens and ravine. Unmatched curb appeal as you drive up to this home with custom stonework and landscaping, additional mature trees, and extensive natural stone usage from the front, leading to the ravine and in the backyard. Enter through the custom 8ft front door and you will be welcomed into an airy entryway boosting 10ft ceilings and enjoy the upgraded lighting throughout the main and to a wonderful layout boasting open concept for family fun and private rooms for more formal settings
including an office. The second-floor master bedroom is massive with two walk-in closets, oversized windows looking over the ravine and a custom master bathroom with glass shower and oversized tub. The three additional bedrooms all have
W6202928
Detached, 2-Storey
14
4
4
2
Attached
4
16-30
Central Air
Full, Part Fin
Y
Brick, Stucco/Plaster
Forced Air
N
$8,300.00 (2023)
< .50 Acres
98.00x44.00 (Feet)
